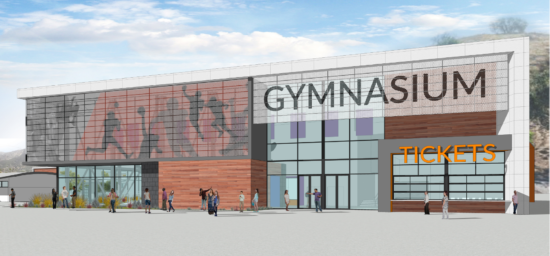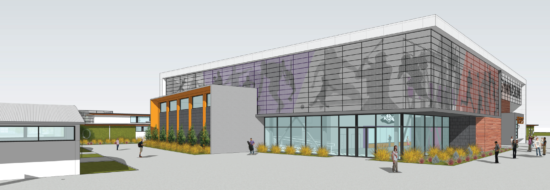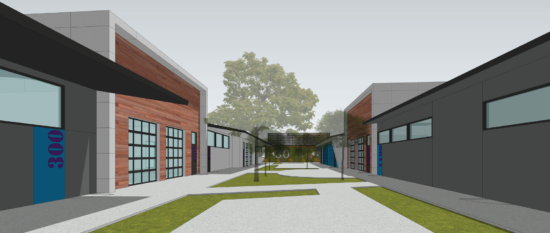
Serving the San Bernardino area, Pacific High School is home to more than 1,300 high school students. In order to enhance the students’ learning environment, San Bernardino Unified School District has sought out the services of Ruhnau Clarke Architects to remodel and expand the existing campus. BOG Constructions is honored to be a part of Ruhnau Clarke’s design team, consulting on the structural design of the campus. The project will include a seismic upgrade of eight classroom buildings, the remodeling of two locker room buildings, and the addition of a lobby to the existing gymnasium.
The rehabilitation of the classroom buildings was a challenge BOG welcomed with enthusiasm. Ruhnau Clarke Architects’ vision was to keep as much of the existing structure as possible while adding a variety of new architectural features that ranged from new exterior masonry veneer to ten-foot-tall parapets. BOG was able to accomplish these tasks by widening the existing footings of the structure and increasing the capacity of the existing shear walls by re-sheathing them to account for the additional weight of the structure, while also bringing the existing buildings up to code.

Moreover, the addition of the lobby to the existing gymnasium gave BOG the opportunity to show remarkable structural ingenuity. As a seismically-separated structure from the existing building, BOG used steel buckling restrained braced frames to allow for the curtain wall store front to be 37 feet tall. By utilizing these frames, BOG was also able to maximize the amount of interior space while minimizing the amount of steel in that area.
Structural Systems:
The classroom buildings’ lateral resisting systems consist primarily of light-framed shear walls with wood structural panels and horizontal plywood diaphragms. Furthermore, steel columns and beams were added to allow for multiple classrooms to be widened while keeping the integrity of the existing structure. The foundation consists of existing continuous footings that required widening.

The seismically-separated gymnasium lobby uses steel buckling restrained brace frames for its lateral resisting system along with a steel deck diaphragm supported by steel beams. The foundation consists primarily of spread footings and grade beams.
The project is currently in the agency approval process and construction is scheduled to break ground in 2020. BOG Constructions is excited to be a member of Ruhnau Clarke Architects’ design team and to see this project come to fruition!

Quick Facts:
Owner: San Bernardino Unified School District
Location: San Bernardino
Architect: Ruhnau Clarke Architects
Project Manager: Juan Cantoran, Project Manager
BOG Project Manager: Kevin Westervelt
BOG Project Engineer: Paloma Grant
Project Size: 86,000 SF
Project Estimated Cost: $20,400,000